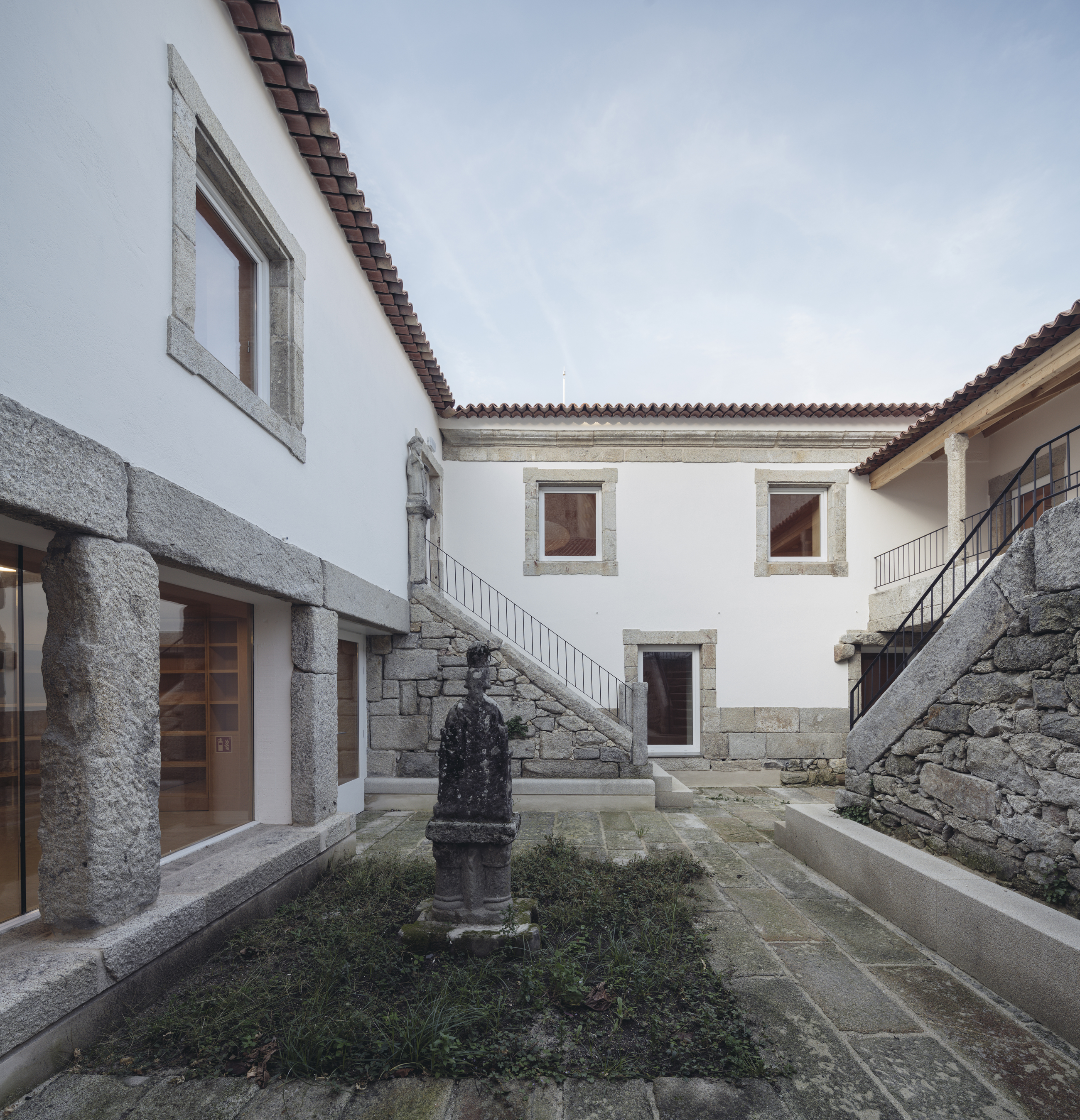
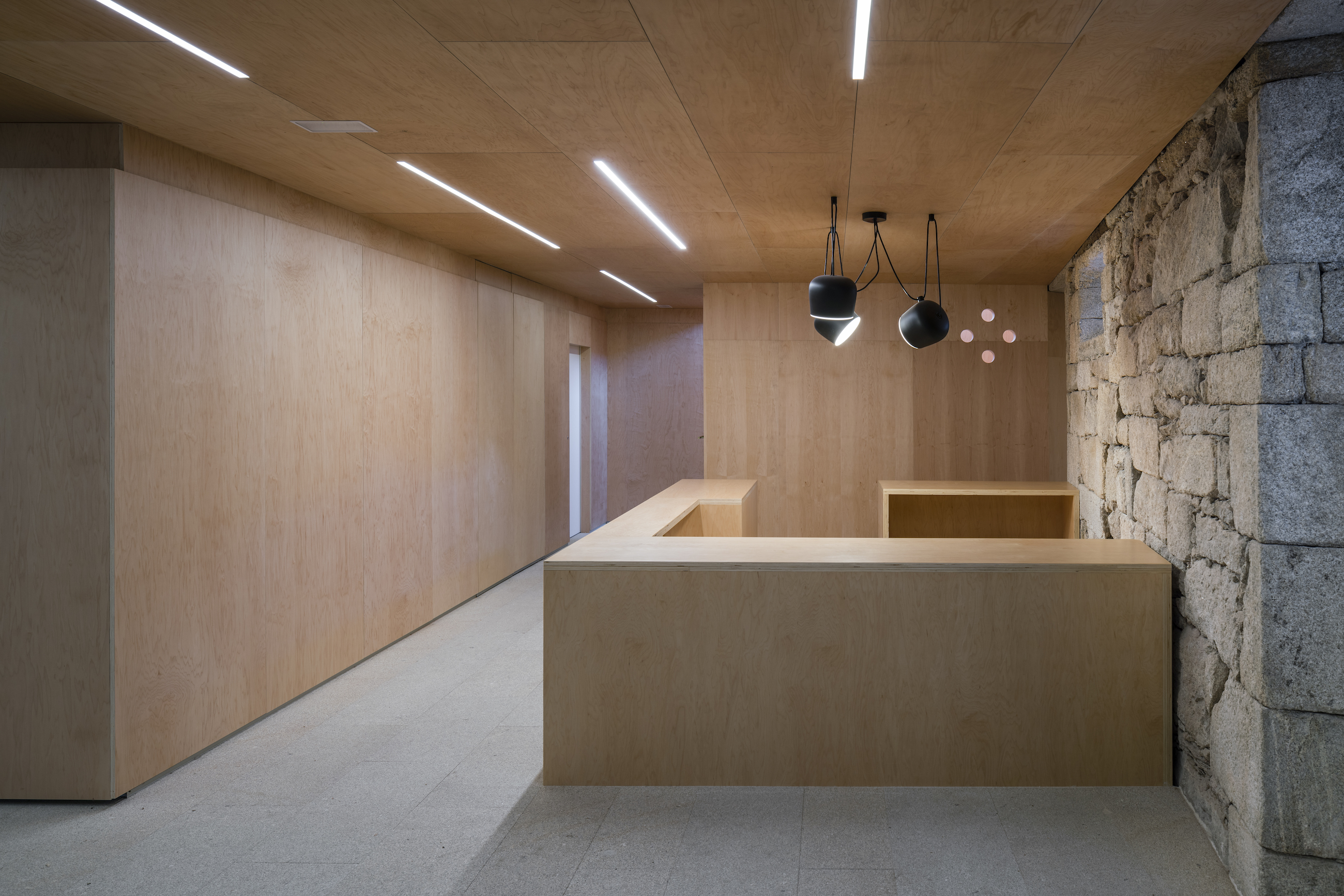
기존에 Sancti Spiritus 병원 건물로 사용되던 이곳은, 17세기 무렵 Santa María 성당의 뒤편에 지어진 2층 건물이었다. 건물은 수 세기 동안 크고 작은 변화를 겪었다. 이번 리노베이션 프로젝트는 외부 공간의 복원과 건물의 역사적 상징성을 재정리하는 것을 목표로 추진됐다. Murado & Elvira Architects의 섬세한 손길로 오랜 역사를 지닌 기존 건물은 외부에서 보는 표정에는 거의 변화가 없었던 한편, 실내로 들어서면서 지역 주민들이 일종의 반전을 느낄 수 있는 공간으로 다시 태어났다. 따스하고 밝은 톤의 단풍나무로 마감한 내부는 ‘건물에 목재로된 드레스를 새로 입혀보자’고 아이디어를 모았던 두 디자이너에 의해 기존의 구조는 해치지 않으면서 아늑한 공간으로 완성됐다.
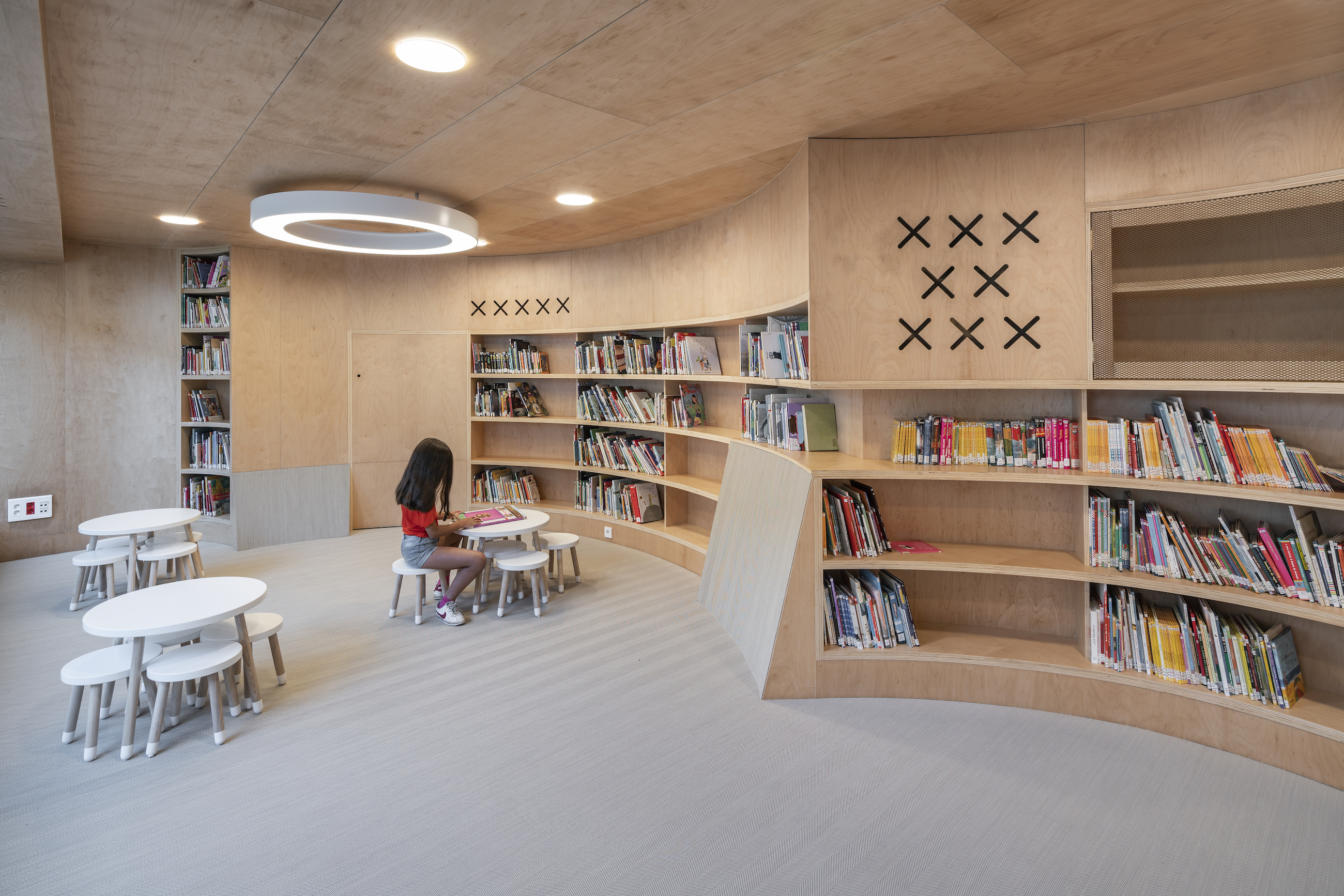
오래된 건물은 BIC(Bien de Interés Cultural: 스페인 문화 자산 보호재단)에 등재되어 있었고, 노후화된 컨디션은 개선해야 했지만 기존의 형태를 무작정 훼손할 수 없었다. 이에 따라 지역주민들이 실내 공간은 편안하게 이용할 수 있도록 일정 부분 목재로 벽체와 바닥, 천정을 감싸 매스감있고 분위기 있는 2겹 구조로 설계했다. Murado & Elvira Architects는 건물의 불규칙적인 호(弧)형의 벽체와 곡선형 가구를 활용해 어린이 공간을 도서관의 가장 특색있는 공간으로 구성했다. 정원을 향해 낸 넓은 창과 실내의 구조가 연출하는 어린이 공간의 분위기는 장난스럽고 활발한 느낌이다. 넓은 창으로 자연광이 풍부하게 유입되는 이곳에서는 아이들이 밝은 햇빛 아래 편안하고 즐겁게 독서와 토론을 즐길 수 있다. 누구든 바닥에 주저앉아 편히 책을 읽을 수 있도록 텍스타일 바닥재를 활용했다.
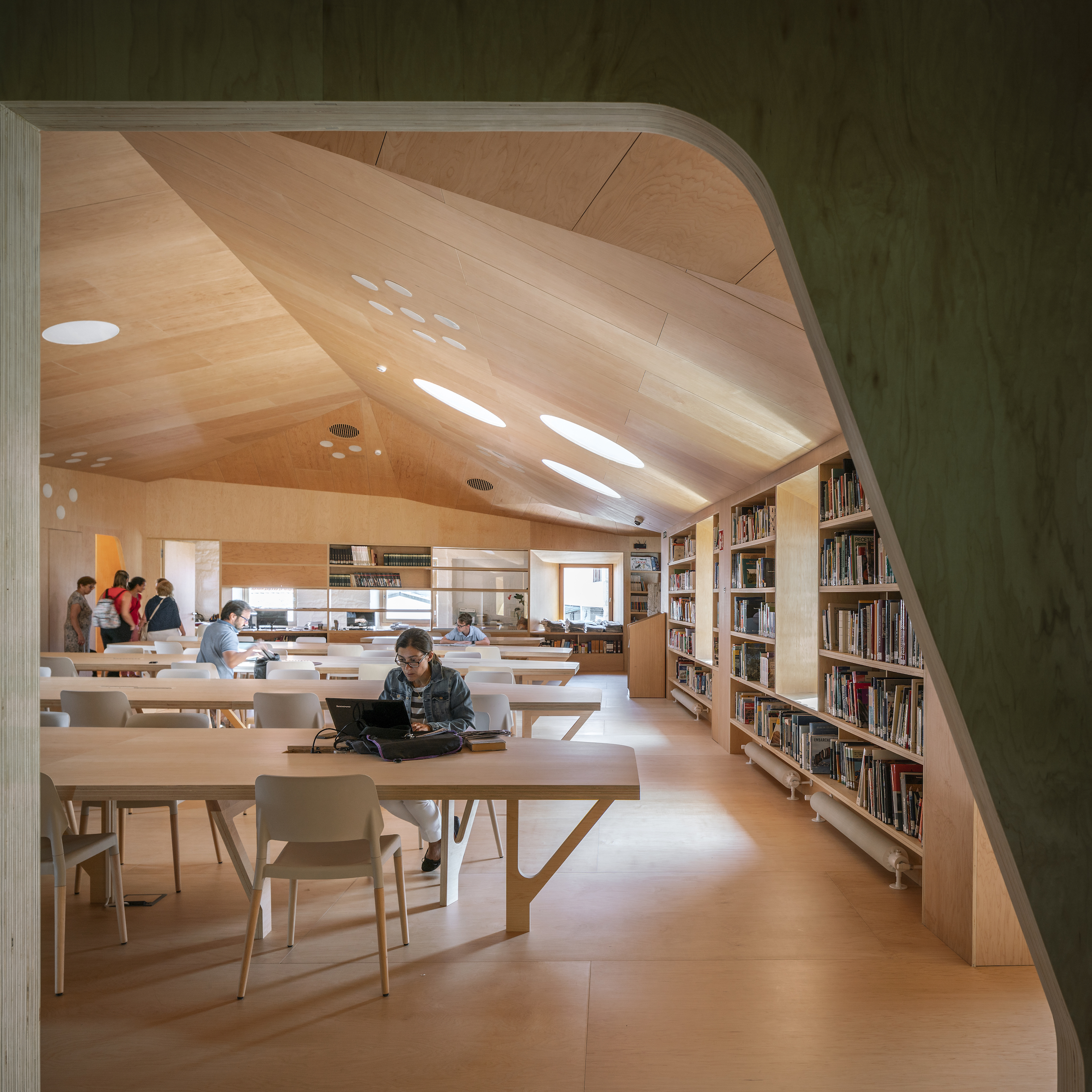
넓은 면적의 Main reading room은 천장과 벽체, 바닥재를 모두 단풍나무로 마감해 통일감과 안정감을 의도했다. 빗각으로 구성해 입체적인 천장에는 군데군데 천창을 타공했는데, 이를 통해 비치는 자연광 아래 지역 주민들은 독서를 즐기거나 자유롭게 공부할 수 있다. 동쪽의 복도에는 소규모의 팀 미팅을 가질 수 있도록 원탁을 배치했다. 내벽은 기존 건물의 벽체와 목재 마감재 2중 구조로 되어있어 두꺼우며, 자연스럽게 창가에는 깊이감이 생겨 입체적인 채광이 가능하다.
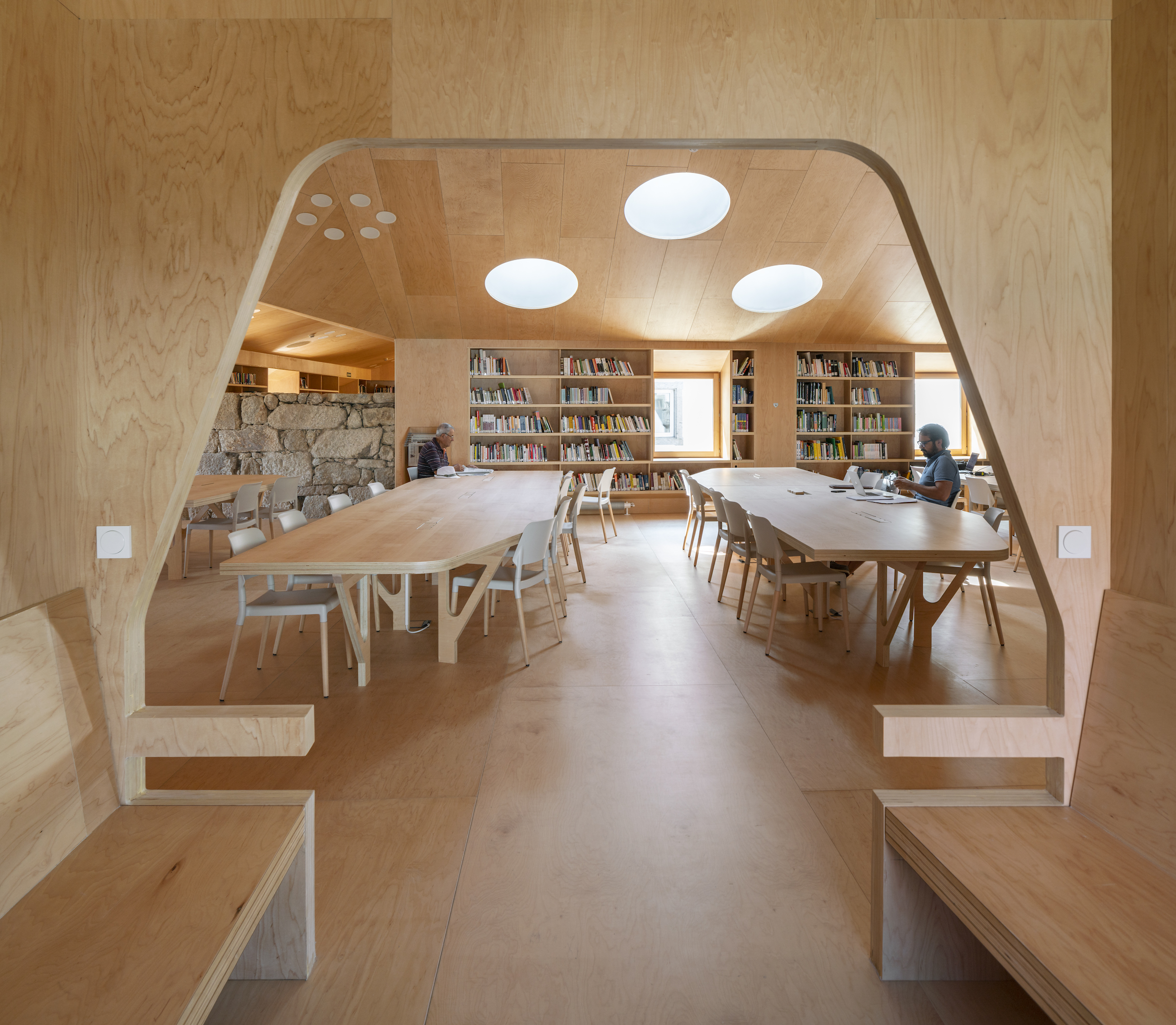
Main reading room을 둘러싸고 창가 쪽으로는 좀 더 사적인 독서를 즐길 수 있도록 부스를 설치했다. 내부 일부 공간에는 기존에 있던 석재 구조를 그대로 보존해 오래된 건물의 정취를 느낄 수 있다. Murado & Elvira Architects는 역사적 가치가 풍부한 옛 건물의 보존과 이 건물을 지역 공동체를 위한 새로운 공간으로 다시 태어나게 한다는 개념을 면밀히 검토한 끝에 적절한 조율자가 될 수 있었다. 디자이너의 손을 거쳐 지역의 독서가들, 학생들, 그리고 관광객들의 새로운 보금자리가 된 Baiona Public Library는 지역의 상징성, 역사성을 간직한 채 한 편으로는 아이들의 웃음소리가, 한편으로는 지역 주민들의 책장 넘기는 소리가 들려오는 사회 공헌적인 공간으로 기능하고 있다.
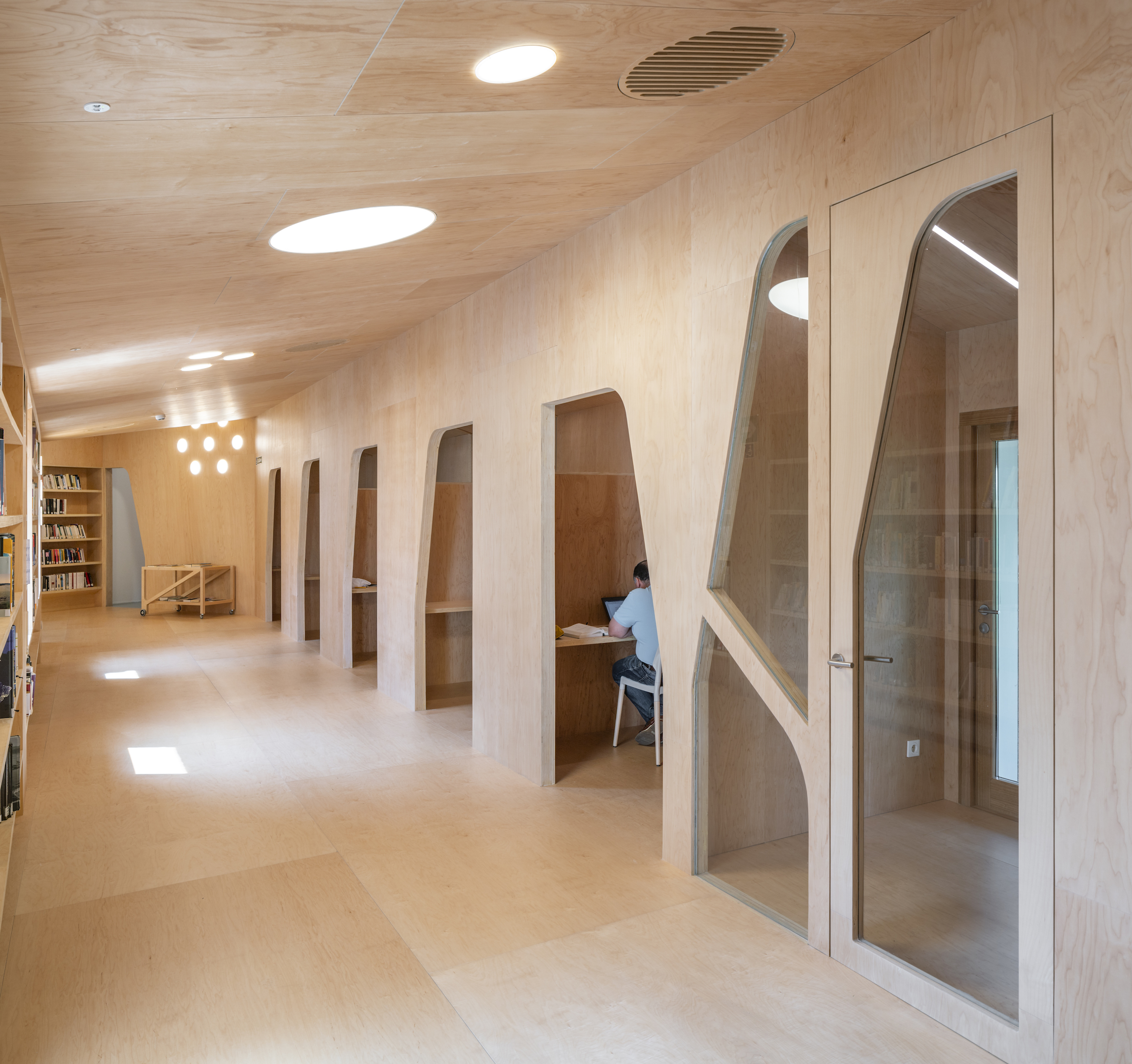
Accommodated within the former Sancti Spiritus Hospital, an existing structure built in the 17th century behind the excollegiate church of Santa María, the Baiona Public Library is a two-level building embedded in the sloped historic city center with a garden and an inner courtyard. The building is listed, protected as a Bien de Interés Cultural (BIC). Despite its status, it has suffered major alterations in the course of the centuries, some affecting the patio and garden, that had come to lose their significance; others heavily modifying the interiors, that due to an intervention occurred in the 1970s were obliterated and deformed. The renovation project by Murado & Elvira aimed to restore the desirable role of the outdoor spaces and redefine the historical identity of the building through the careful design of a succession of rooms in which to host its new public functions. “When we first visited the old building we felt the need for our project to create a new interior identity, connecting and giving continuity to the old structures,” say Clara Murado and Juan Elvira. History has been carefully observed and questioned by the architects. This can be clearly perceived in the spacial sequence that guides visitors from the open spaces of the urban fabric to the most intimate condition offered by the reading rooms. On the ground floor a large hallway transverses the building like an indoor street that leads to the patio and the garden. It is a real introduction to the new nature of the building, an immediate and unexpected overview of time that passes through it. This main axis is marked by a thick stone wall, reminiscent of the old granite structure, that gathers archeological pieces from the original building, bonding memories and heritage to the new function of the building. The solid and materic wall structure is counterbalanced by the soft and warm appearance of the wooden box containing the Historic Archive and all the service rooms to the right of the entrance path. The building thus immediately reveals its dual nature and its ability to reaffirm its vocation for welcoming visitors.
차주헌
저작권자 ⓒ Deco Journal 무단전재 및 재배포 금지











0개의 댓글
댓글 정렬